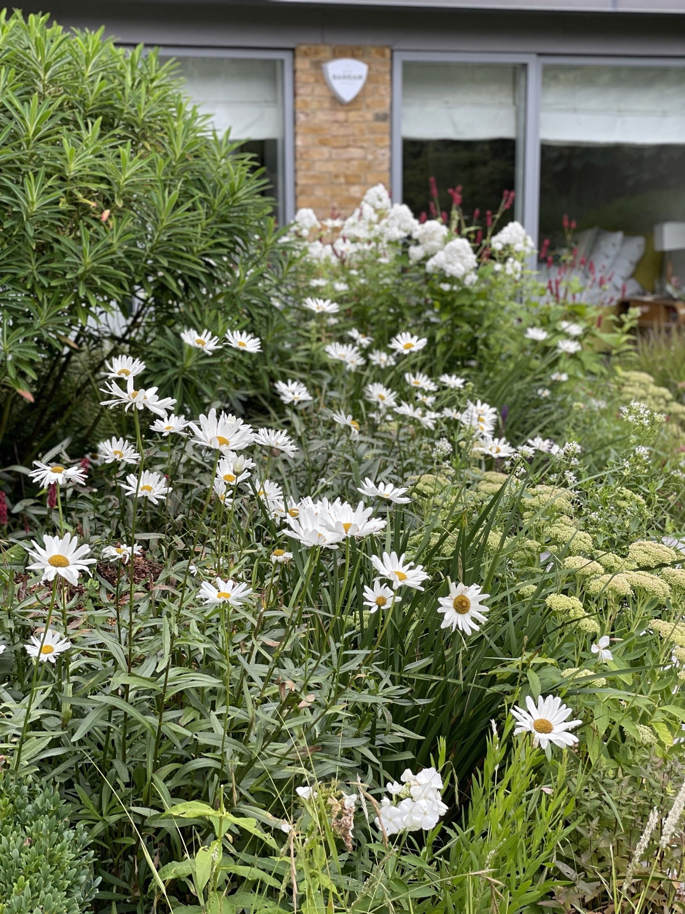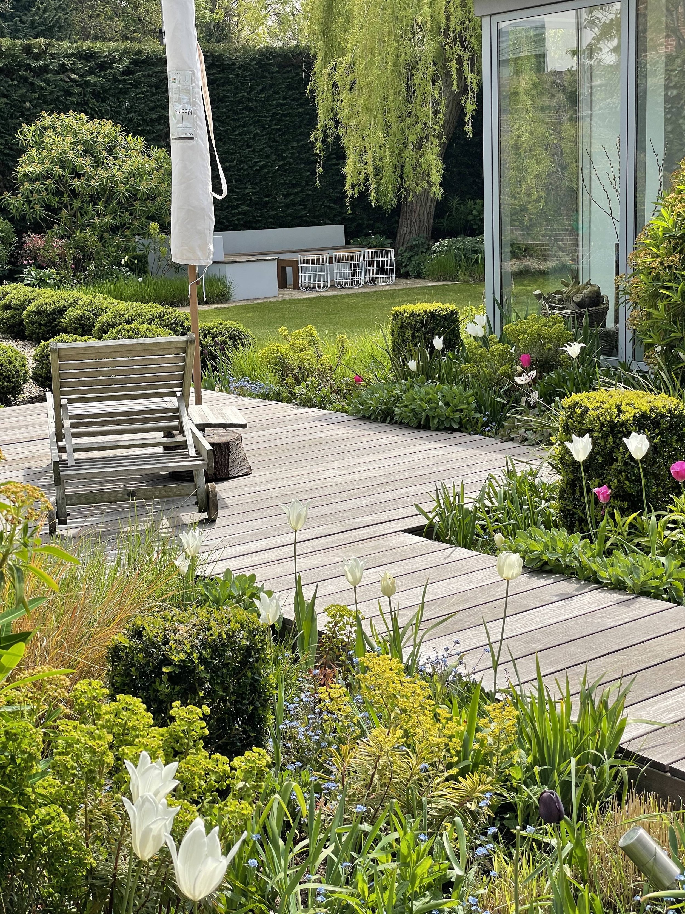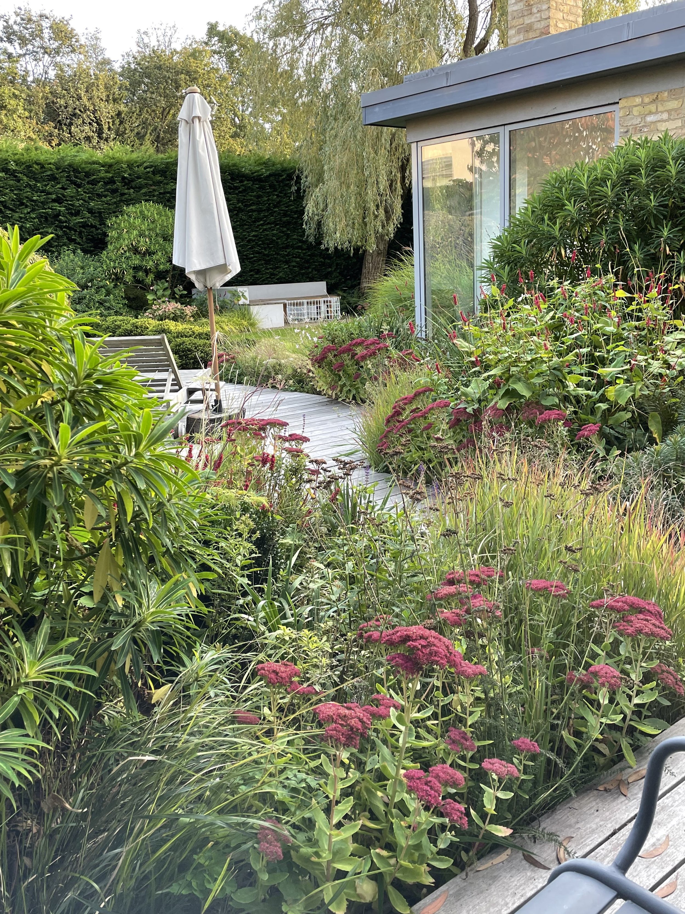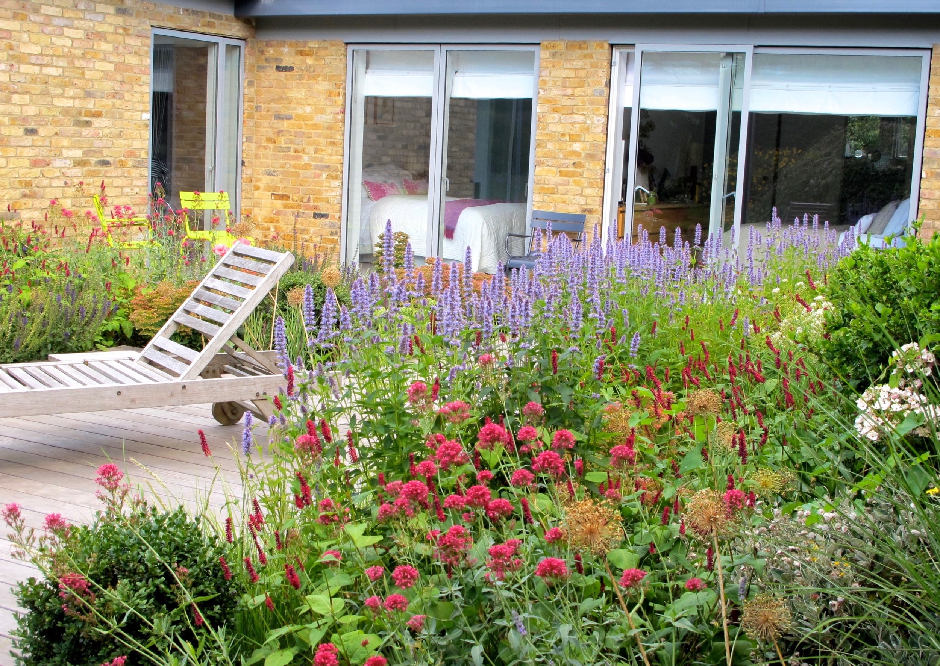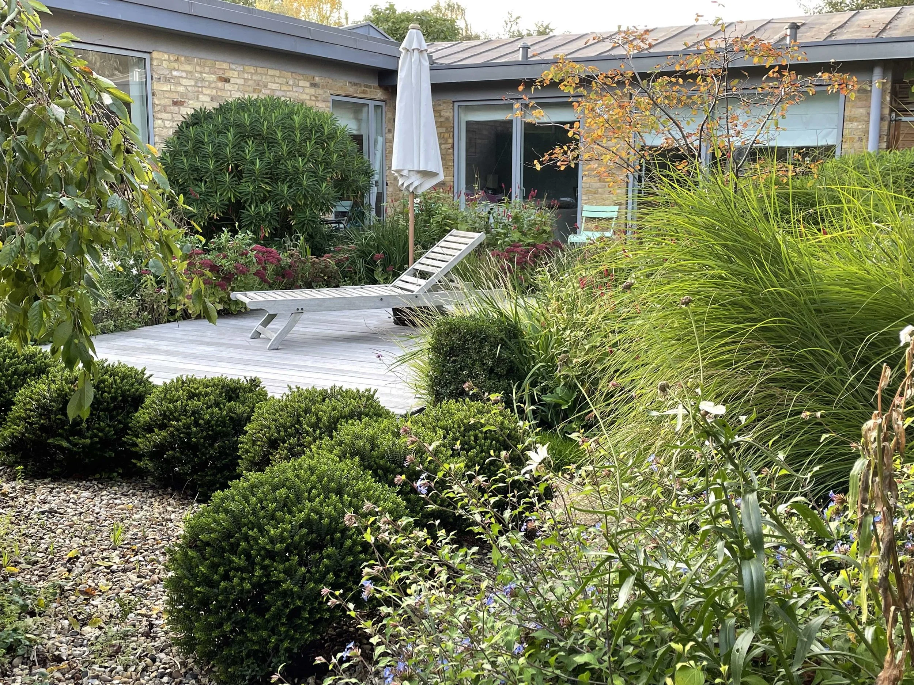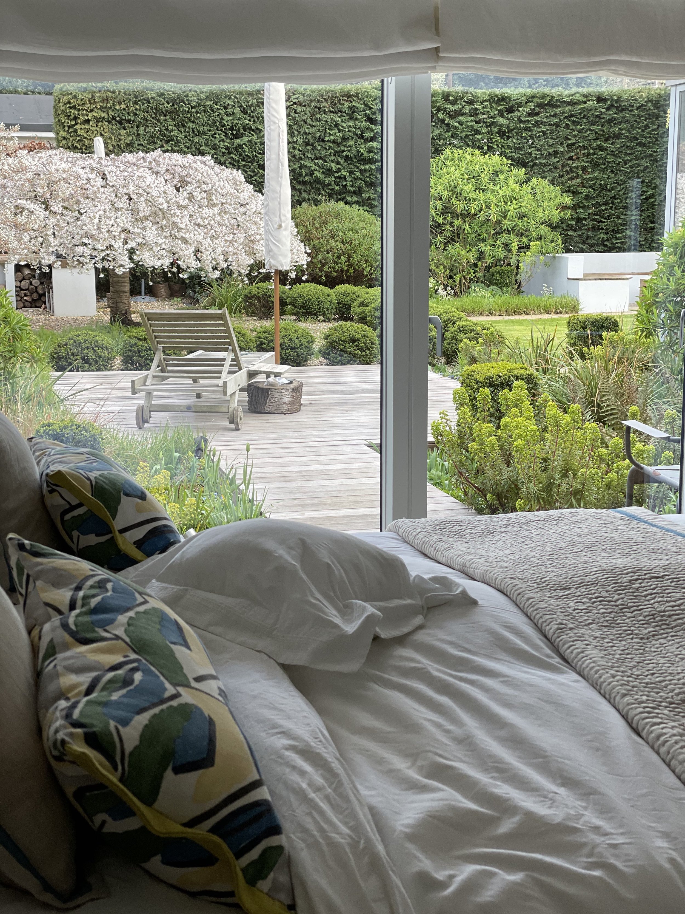PUTNEY HEATH
A plants persons dream!
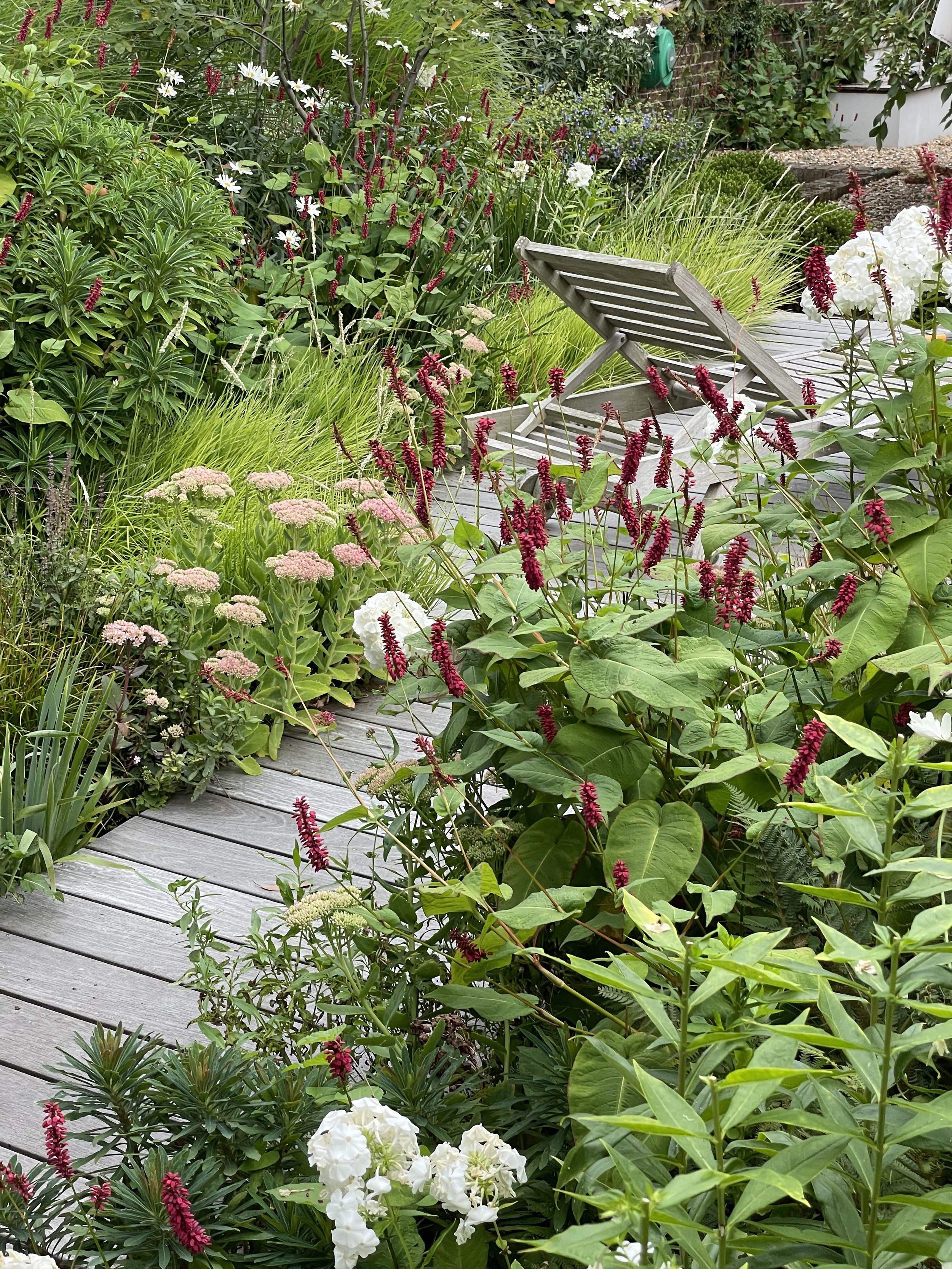


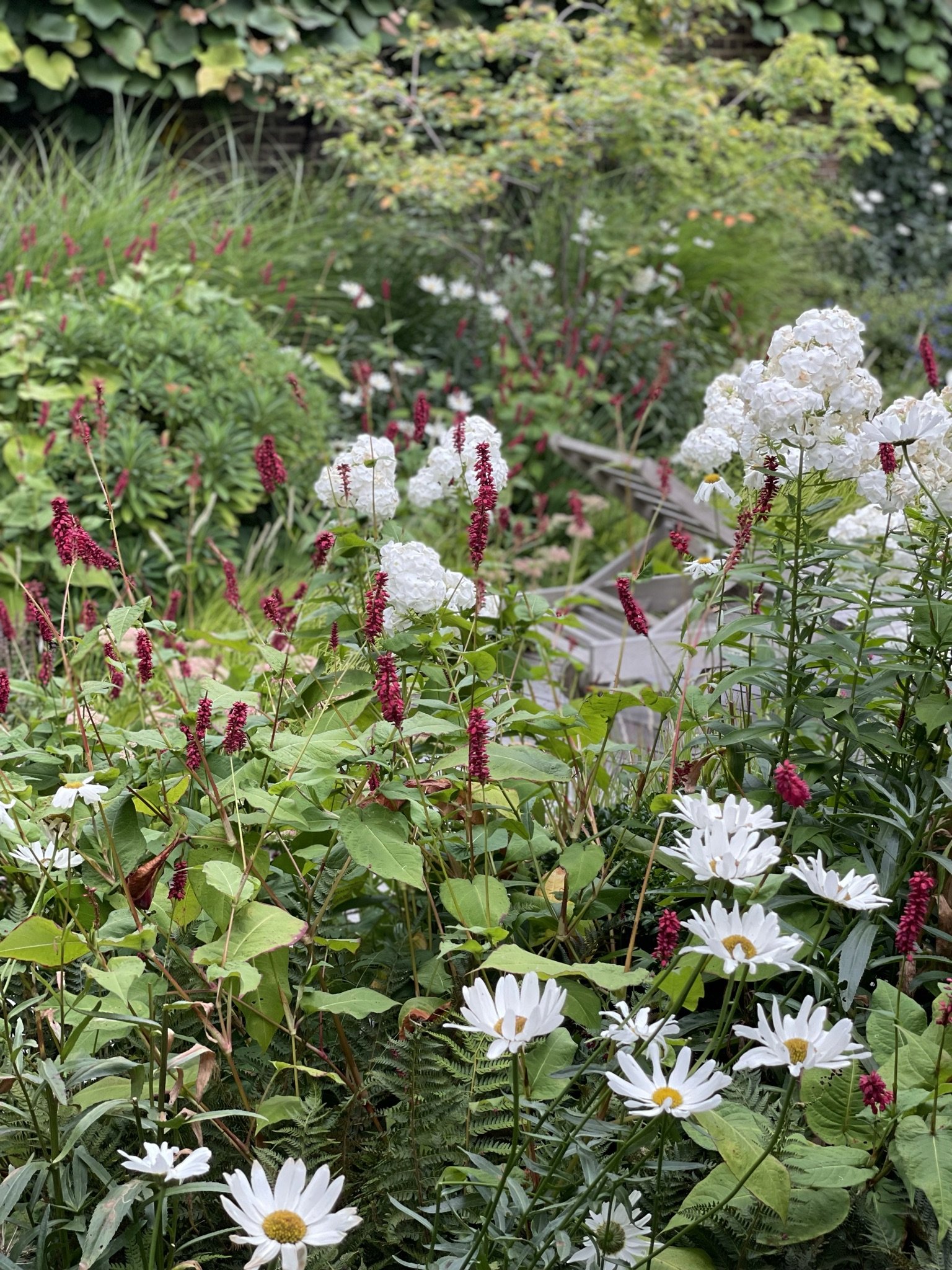
CONTEMPORARY GARDEN TO MATCH LATERAL LIVING SPACE
An interior designer and film editor were modernising an untouched 1960’s single storey dwelling and they wanted a garden design to match.The interior design was clearly defined – contemporary, clean lines and lateral living.
The garden needed to reflect the balance of the interior layout and design, most importantly sit comfortably with it and compliment the interior scheme. Even though the living area is open plan there are clearly defined spaces - wall-less rooms created with a modern modular layout. The floor to ceiling windows of the main living areas and bedrooms look directly out onto the back garden. They frame views within the space so the garden design and planting scheme had to be highly considered, as the garden was very much on display. The garden has been designed as a series of outdoor rooms and areas that follow the movement of the sun, so there is always somewhere to sit as desired either in full sun or a cool shady spot. The areas reflect the ambience of the rooms they sit up against, for example leading from the bedrooms is a raised deck designed purposefully for lounging. The planting that surrounds the deck reflects that, its serene and calming. From the interior dining area and living room you are lead out onto another raised deck, set up for al fresco dining. The planting in this area is a little more dynamic and has a different feel to the area outside the bedrooms. A lawn connects the two spaces together and leads you to a smaller terrace looking back towards the house, where you can catch the evening sun. A perfect spot for sun downers!
This garden was a finalist at the SGD awards



